Don’t get lost in the sea of options. Planning a kitchen renovation can be overwhelming. Between choosing the perfect splashback and the right-sized appliances, it’s easy to forget the most important elements of a kitchen renovation.
We’ve jot them down for you. Once you’ve crossed them off your list, you can get back to the fun parts - like shopping for a designer kettle.
1. Build a mood board

Pinterest is the place to start. If you’re not an avid interior designer, creating boards with kitchen layouts, colours and styles you like is a good way to know what you’re most into.
Soon you’ll find that some pins match others. This is where your inspiration starts.
2. Designing your kitchen layout
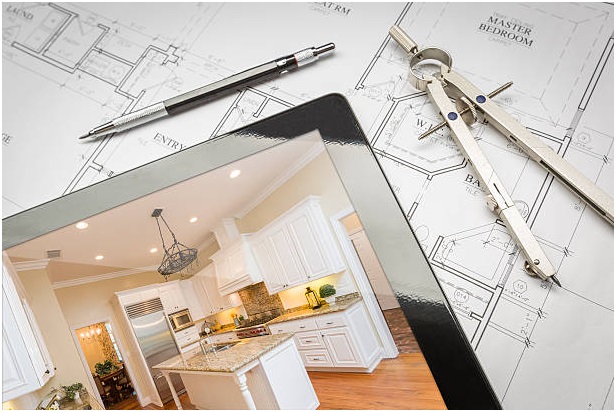
I. Plumbing lines
As a general rule, the less you move the plumbing lines the more the savings.
So, as far as possible, try keeping the sink and the cooktop where they are. Moving them a few centimetres will not cost as much, but drastic changes may cost you a little fortune.
Your kitchen layout design will thus depend on where your sink and cooktop are.
Quick design tip: If you’re building a kitchen from scratch, try positioning the sink in front of a window, you’ll be thankful for the natural light, and possibly the view!
II. Space and functionality (counter space, walkways, doors..)
A straight line kitchen is the way to go if you have a small space. A good tip to maximise counter space is by placing storage cabinets on the wall.
If you have more of a larger area, you can play around with an L-shaped or U-shaped layout.
Quick design tip: The area between the U-shape can be any size, but mind the gap! A wider space may be inconvenient creating too much distance between work areas.
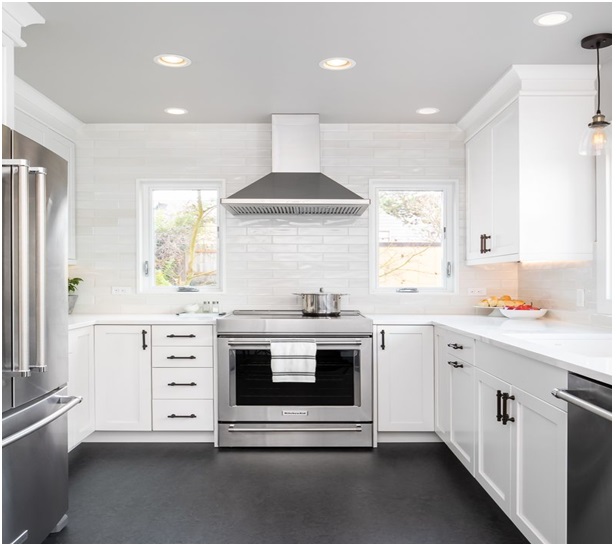
As a rule of thumb, walkways should be at least 900mm wide and paths in the cooking zone at least 1050mm.
Keep in mind how doors open and close. For example, you don’t want to block the traffic area in your kitchen when the dishwasher door is open. So, movement flow is crucial when planning out your kitchen layout.
There are some kitchen layout planning tools you can find online such as https://www.kitchenplanner.net/ but the good old pen/paper/ruler also works and you can draw the plan to scale yourself.
III. Cupboards and shelves sizes
The size of storage cupboards is key when designing your kitchen. If you’re a new couple, chances are you’ll be less likely to need plenty of storage space.

However, if you have a big collection of pans and pots, you might want to invest into larger cabinets at the very start so that you don’t have to fumble around for storage space. We all know how frustrating not having enough storage can be!
Open shelves are also a good option for your most used items. They create an airy look and lighten up your kitchen area.
Quick design tip: if you have tall cupboards, try finishing them in the same colour as your wall so they visually blend with the rest of the room.
3. Flat pack versus custom-designed kitchen units
Flat-pack kitchen units are generally the cheaper options. They are usually cut in standard sizes and made on computerised machines which improve the chances that all holes and screws will line up.
However, you need to factor in the assembling costs. If DIY is not your thing, the cost of labour will soon add up. But if you’re building them yourself, flat-pack units can be a decent saving.
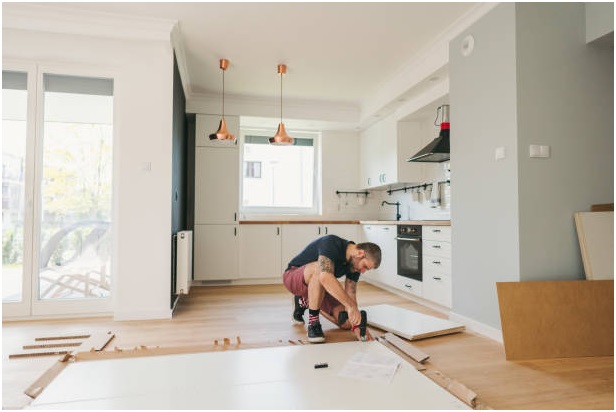
For custom-designed kitchen units, a cabinet maker will design and make your cabinets according to your specific requirements (dimensions, material, finish).
Despite this being a premium service, there are less chances of missing parts and components which can significantly delay progress and add to the stress of completing your kitchen on time.
The easiest way is to get a quote for both options and compare the price difference.
Quick design tip: Don’t forget about power outlets when designing your kitchen. It’s an easy thing to miss and you’ll find yourself rewriting when everything is mounted and done. Decide where you want your appliances to sit and start from there.
4. Fittings and Finishing touches (cabinet material, doors, panels, benchtops)
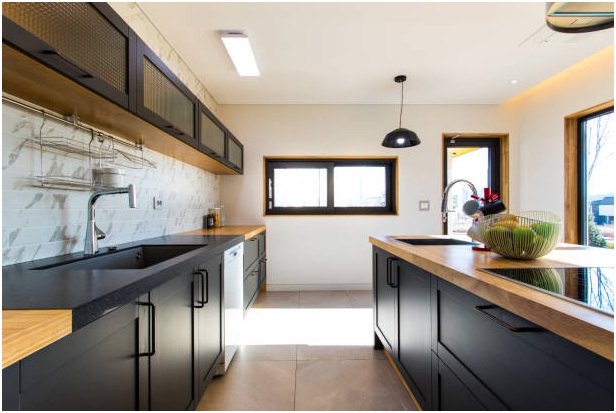
I. Cabinetry material
You’ll want to invest in good quality cabinetry material to increase the longevity of your kitchen.
Being educated about the various types of material including their pros and cons is a good way to start selecting your preferred material. The types of material used are usually solid wood, laminates, wood veneers, PVC, steel or aluminium. But you’ll find that flat-pack units are mostly laminates.
At the Furniture People, we’re introducing flat-pack steel units to the market. Steel being one of the most durable materials, they often come at a hefty price. Yet, we have succeeded in bringing you flat-pack steel kitchen units at a more than affordable price.
Quick design tip: Steel splashback helps bounce light around and prevent the kitchen from feeling heavy and dark.
If steel isn’t your thing though, we have a huge collection of laminates too.
The most expensive option out there remains a solid timber kitchen which is available only custom-designed.
This article here explains the pros and cons of each material:
https://www.houzz.in/magazine/whats-the-best-material-for-kitchen-cabinets-stsetivw-vs~82630988
II. Doors and Panels
Doors and panels come in a variety of designs, textures and materials.
The quality of material on the doors and panels is an important point since they are often highly used.
For instance, depending on the material, a laminate panel can be more easily scratched than a steel one.
Choosing the material for the doors and panels will determine the style of your kitchen. For example, if you’re after a country look you might go for a beadboard style. For a contemporary style, a semi matte finish might be your go-to.
Quick design tip: A wooden touch to the doors and panels add extra interest and amp up the texture while adding a bit of personality to the space.
See the different door and panels options here: https://www.homestolove.com.au/kitchen-cabinet-door-styles-7021
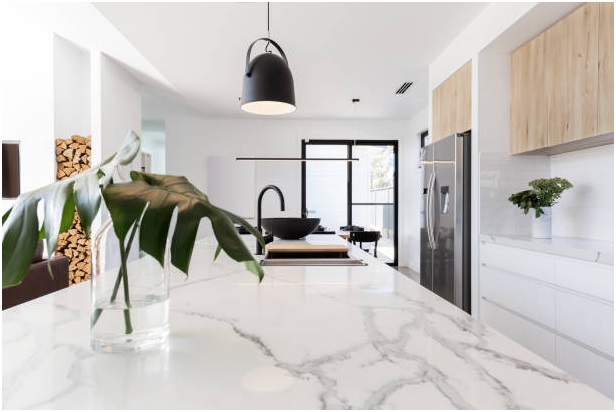
III. Benchtops
The choice of the benchtop material will transform the look of your kitchen. So, choosing your benchtop is a pivotal point in renovating your kitchen. A good quality benchtop however, comes at a price.
If you’re after a budget-friendly option, benchtops in stone and laminate might be a better choice.
Laminates offer an endless range of colours and finishes, including marble and stone look-alikes that look as good as the real thing.
Check out this informative article here helpful in explaining the different kind of benchtops and their pros and cons: https://www.bhg.com.au/kitchen-benchtop-materials-best-options
IV. Parts and accessories
Small details can have a huge impact.
Door handles add character and quirk to your kitchen. Rose-gold handles on pastel laminate doors, for example, create a lush look and make a style statement.
Hinges are easily the most used fittings in the kitchen. Investing in good quality hinges will enhance the quality of your kitchen and prevent future headaches when hinges start to break down and doors don’t close properly.
Soft closing mechanisms are a life-saver! The kitchen is usually a noisy place and soft-closing doors and drawers are a great investment to minimise noise.
Quick design tip: Make sure your drawers are full-extension to have a full view of the contents and prevent items from getting lost at the backs of drawers.
V. Appliances
Appliances are large, and while they don’t usually take the centre-stage, their size needs to be factored in when planning your renovation.
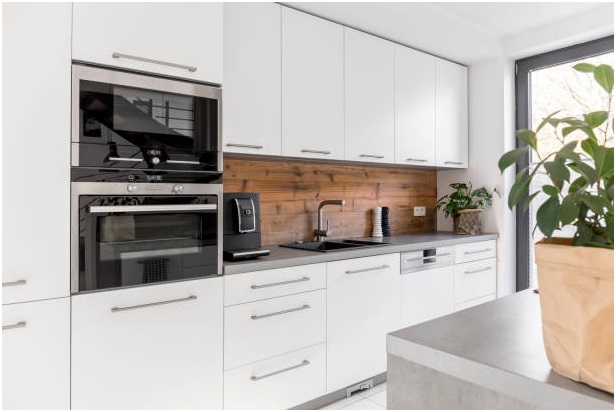
If you’ve finally bought the fridge of your dreams, work your layout plan from there. A stand alone dishwasher may take up some crucial space, so be sure to work your cabinetry around it to optimise floor space.
Ideally, you could reuse some of your existing appliances and save up to replace them later.
If you are not sure about the dimension of various appliances you can check them out here: https://www.appliancesonline.com.au/tips-on-renovating-your-kitchen
We’ve listed everything you need to check off your list. Now that these are out of the way, all you need is some creativity and dedication. You can do it!

01_Itatiaia/blog/Screen Shot 2021-03-31 at 2.39.10 pm-1170x600.png)

